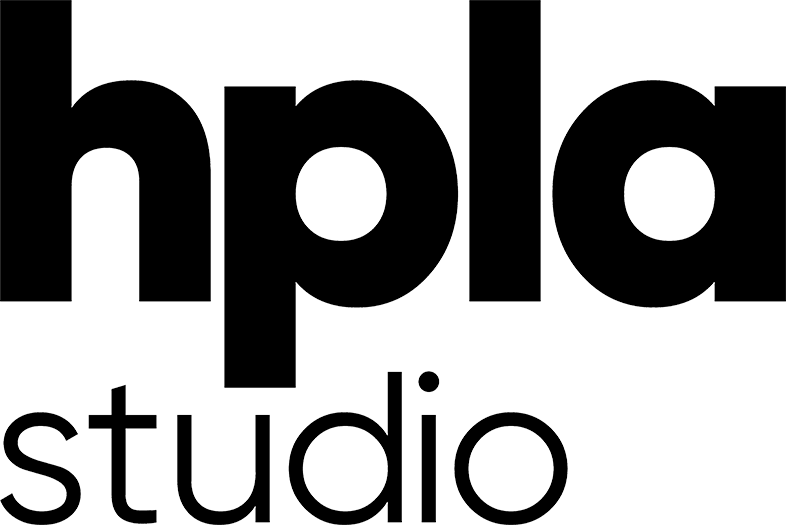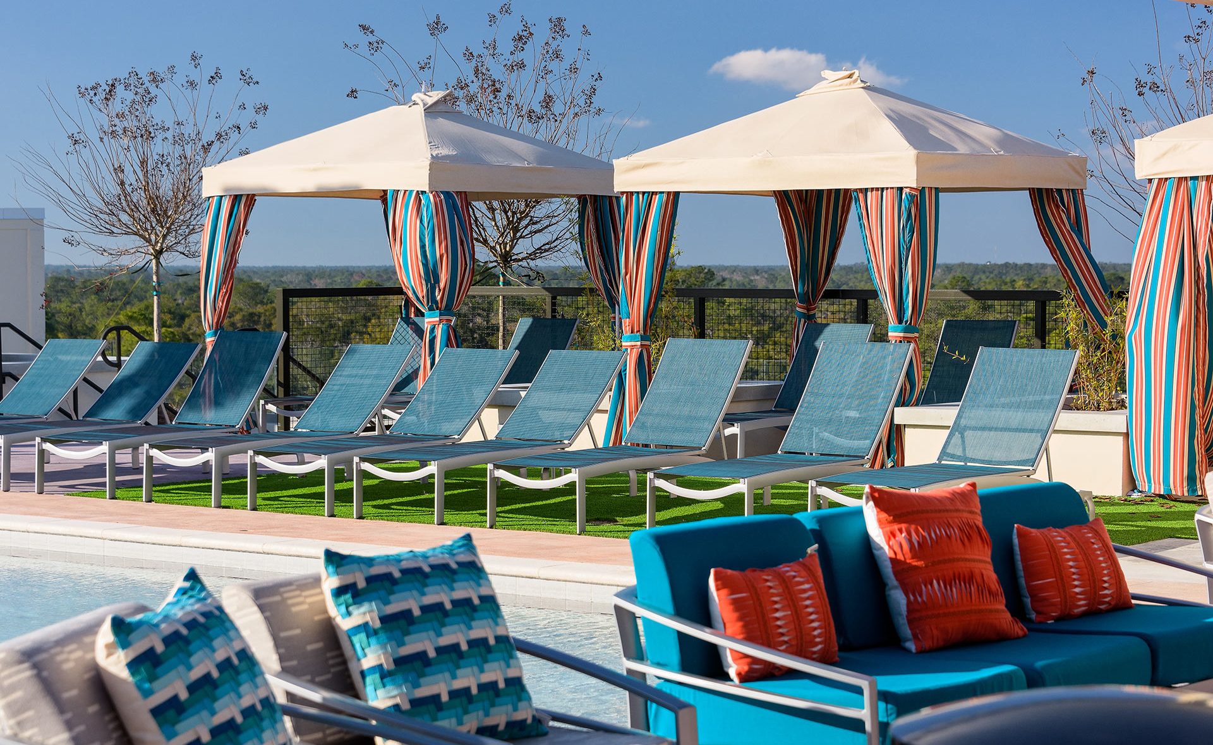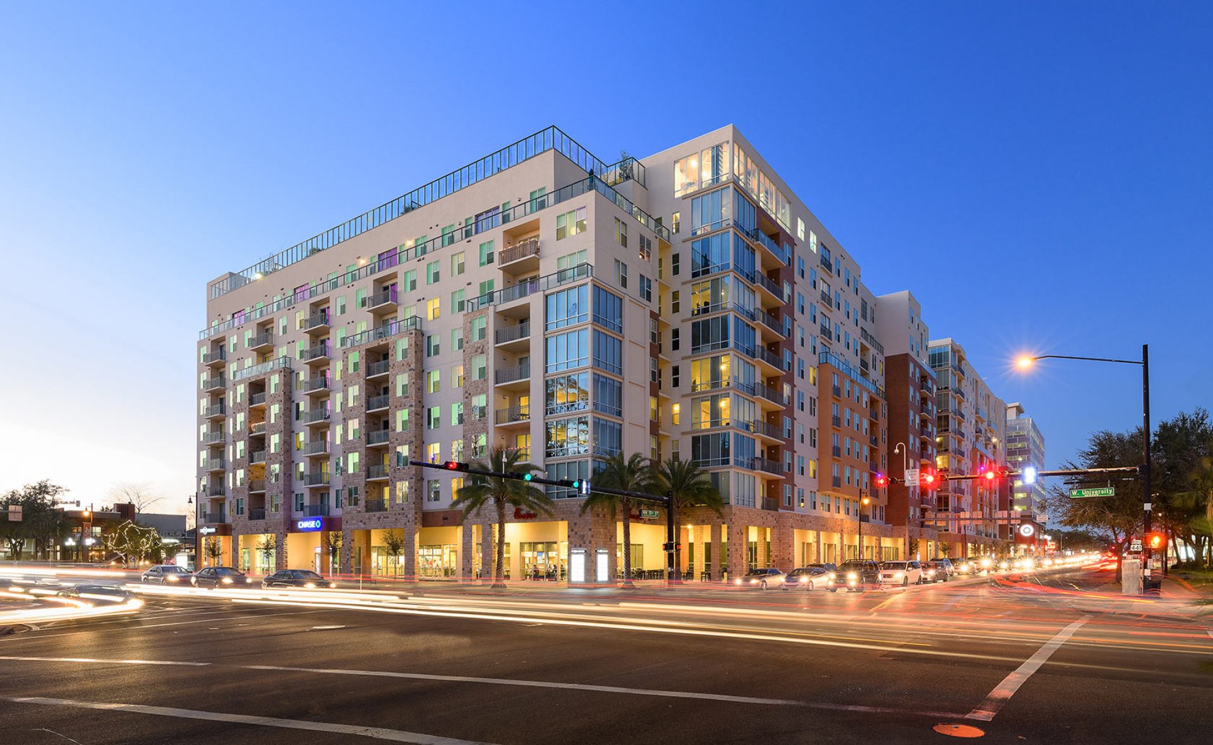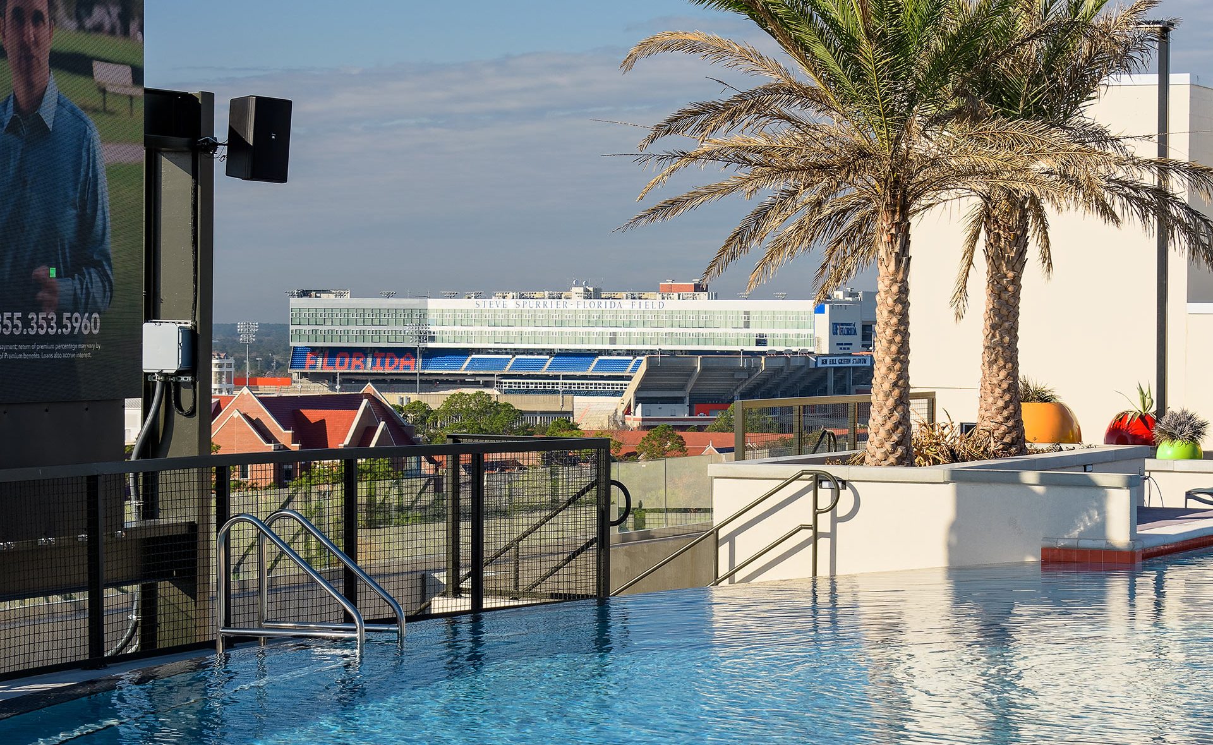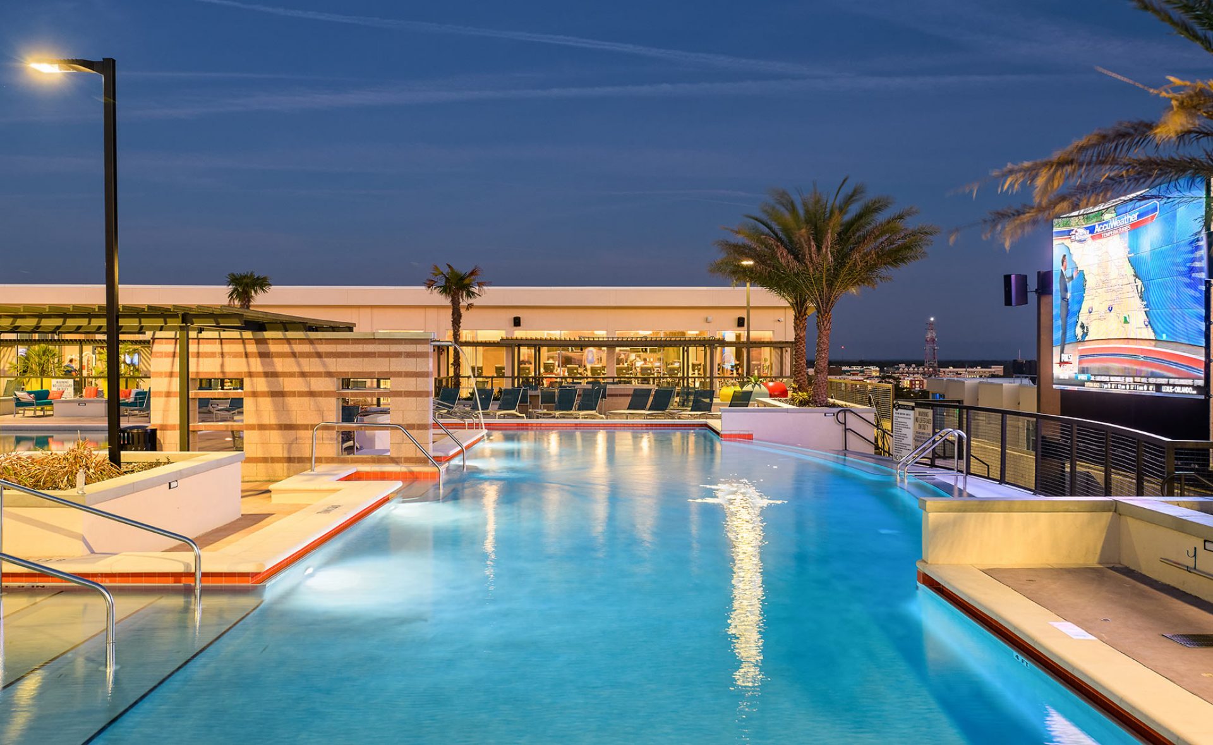
Scroll Down
The Standard at Gainesville
Sitting directly across the street from the University of Florida, this mixed use student housing project provides comfortable and functional amenities for residents and the general public alike. Central, ground level courtyards are surrounded by retail spaces ranging from Target, small retail shops, and various restaurants. A large multi-use lawn, dining tables, and seating nooks facilitate gathering for retail shoppers and residents. The amenity decks located on the levels above provide amenities for students of all interests. A large, linear pool with infinity edge sits atop the 10th floor, exclusive to the VIP units surrounding this level. This lap pool is accentuated by an outdoor dining space to the north end, fire trough at the south end, and a shaded lounge area complete with hammocks and sectional seating. The 11th floor sports a large, resort-style pool with two adjacent tanning pools. Situated at the terminus of the infinity edge is a large jumbo Tron. This top floor vantage point provides views to residents unlike any other in Gainesville. Views of the surrounding city, of the University of Florida campus, and even views to the Gator’s football stadium. Large palms and native understory plantings are integrated throughout the space to define areas of different uses, and provide screening and privacy for those utilizing the amenities or relaxing in their apartments.
Team
Humphreys & Partners (Architect)
CHW, Inc. (Civil)
Integrity Structural (Structural)
Vrettos Pappas Consulting Engineers (MEP)
