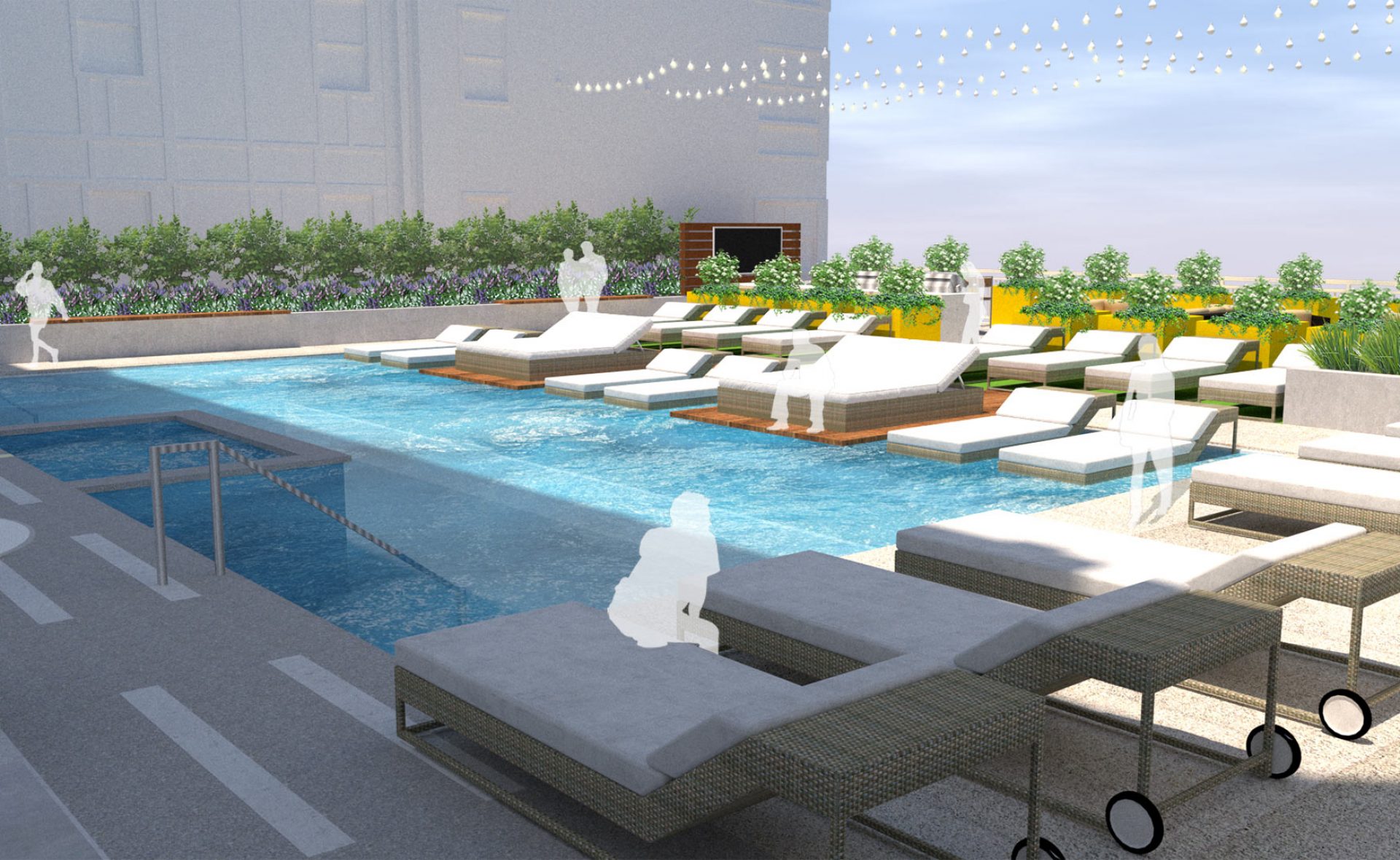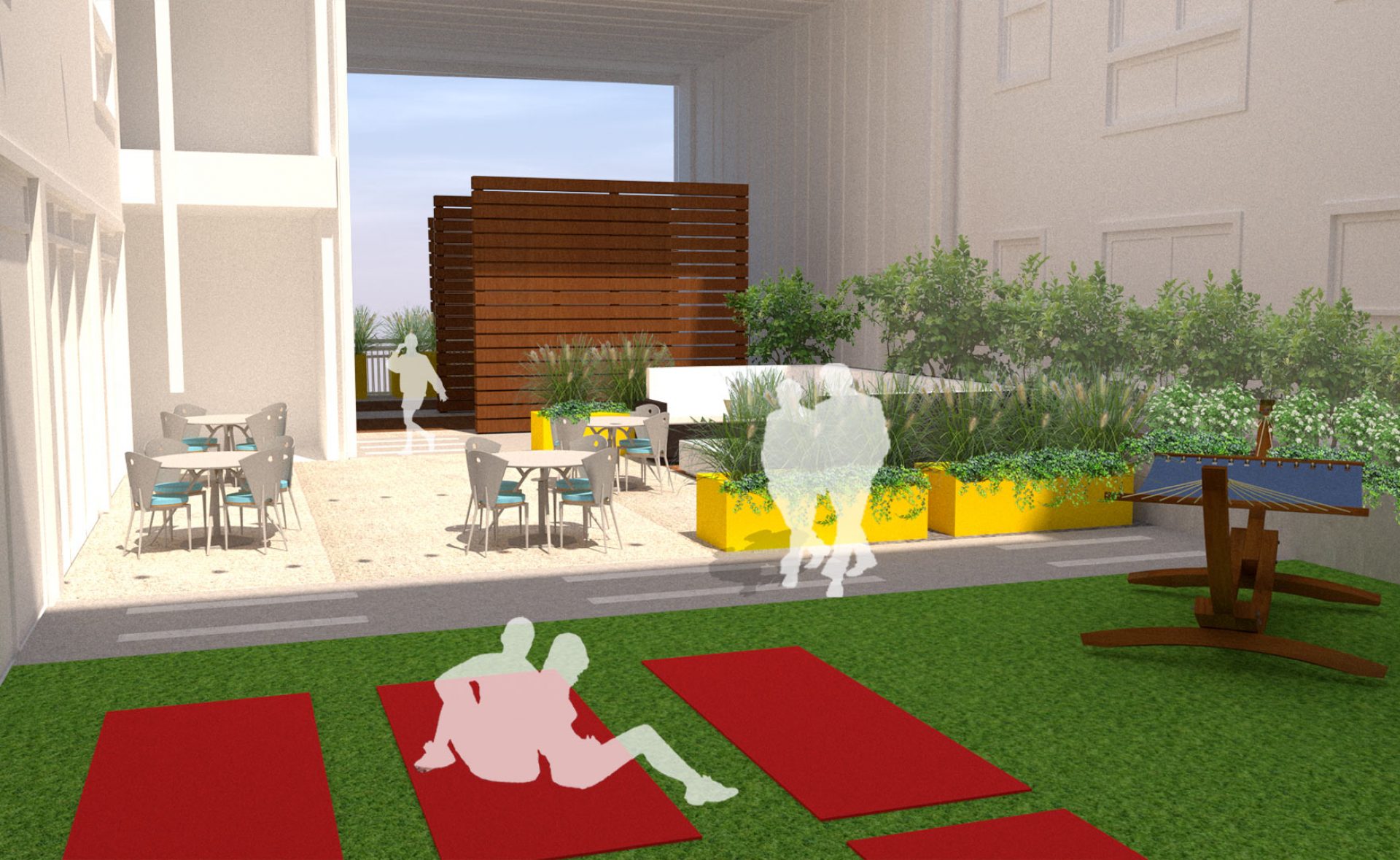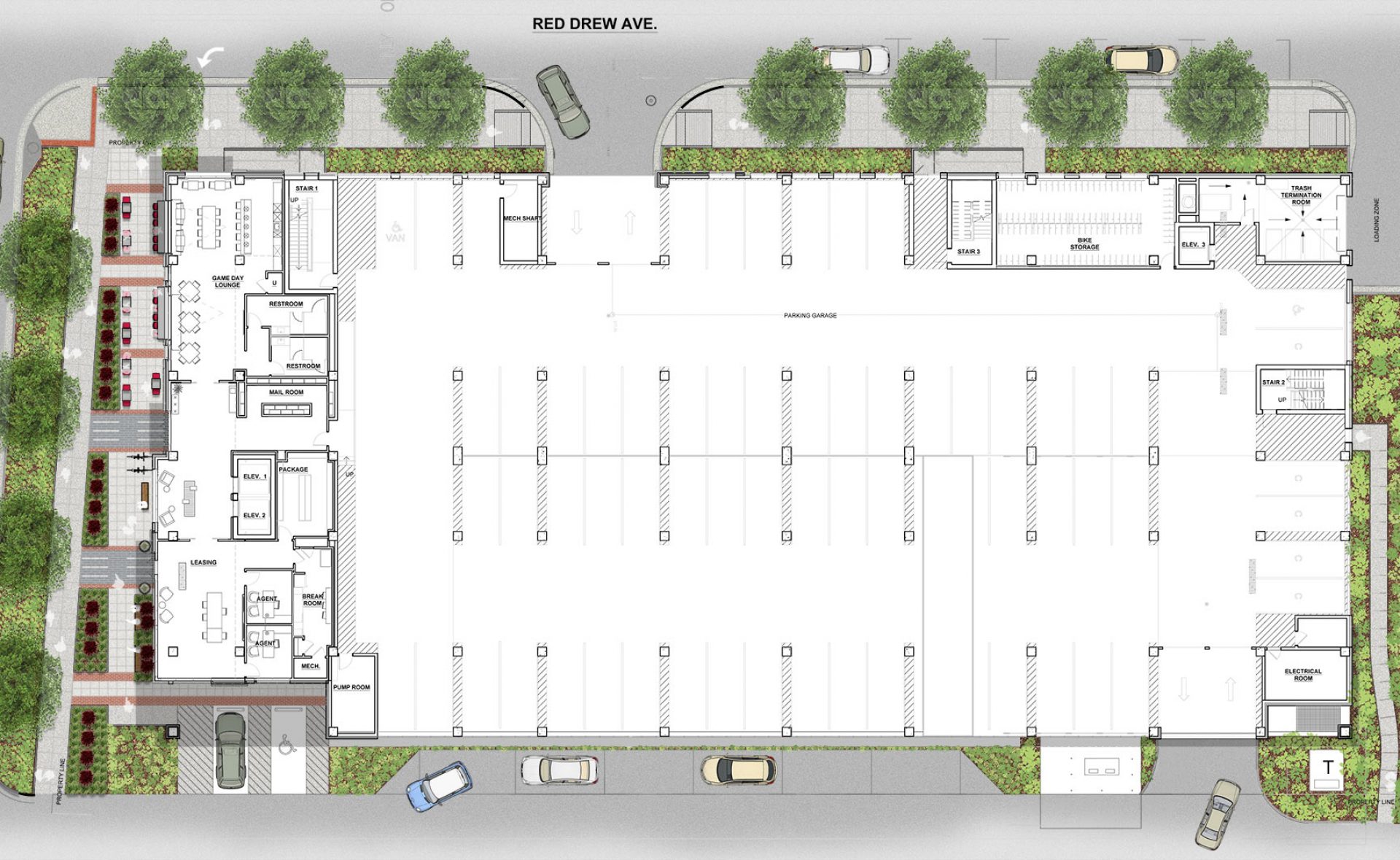
Scroll Down
Uncommon Tuscaloosa
Being situated in such close proximity to Paul Bryant Stadium, and number of uses were taken into consideration when designing Uncommon Tuscaloosa. The ground level clubroom sits on a corner where a procession of students will pass en route to Crimson Tide football games. A wide sidewalk is located outside of the property to allow pedestrians unencumbered access to the games. Rain gardens, with ornamental grass massing, separate this busy sidewalk from the game day patios that serve the clubhouse. Glass garage doors will open up into the patio spaces allowing outside seating to become an extension of the interior space on game day. The second level boasts a wide array of amenities to serve resident’s needs. The western courtyard hosts a swimming pool and spa with wood decking and day beds seemingly floating on top of the water’s surface. Illuminated pavers draw a line from the fitness room, over the center of the pool, and terminate at the amenity deck’s edge in a contemporary, linear fire trough. Native plants are peppered throughout the space, screening units and providing focal points and backdrops for the various different amenities within the pool. The secondary courtyard to the east provides a quieter space for students to passively socialize or study. A yoga lawn anchors the southern portion of the space, serving as an extension of the adjacent clubroom.
Team
Dwell Design Studio, LLC (Architect)
Stanton Interior Concepts (Interiors)
McGiffert & Associates, LLC (Civil)
LBYD Engineers (Structural)
DDG Engineering (MEP)


